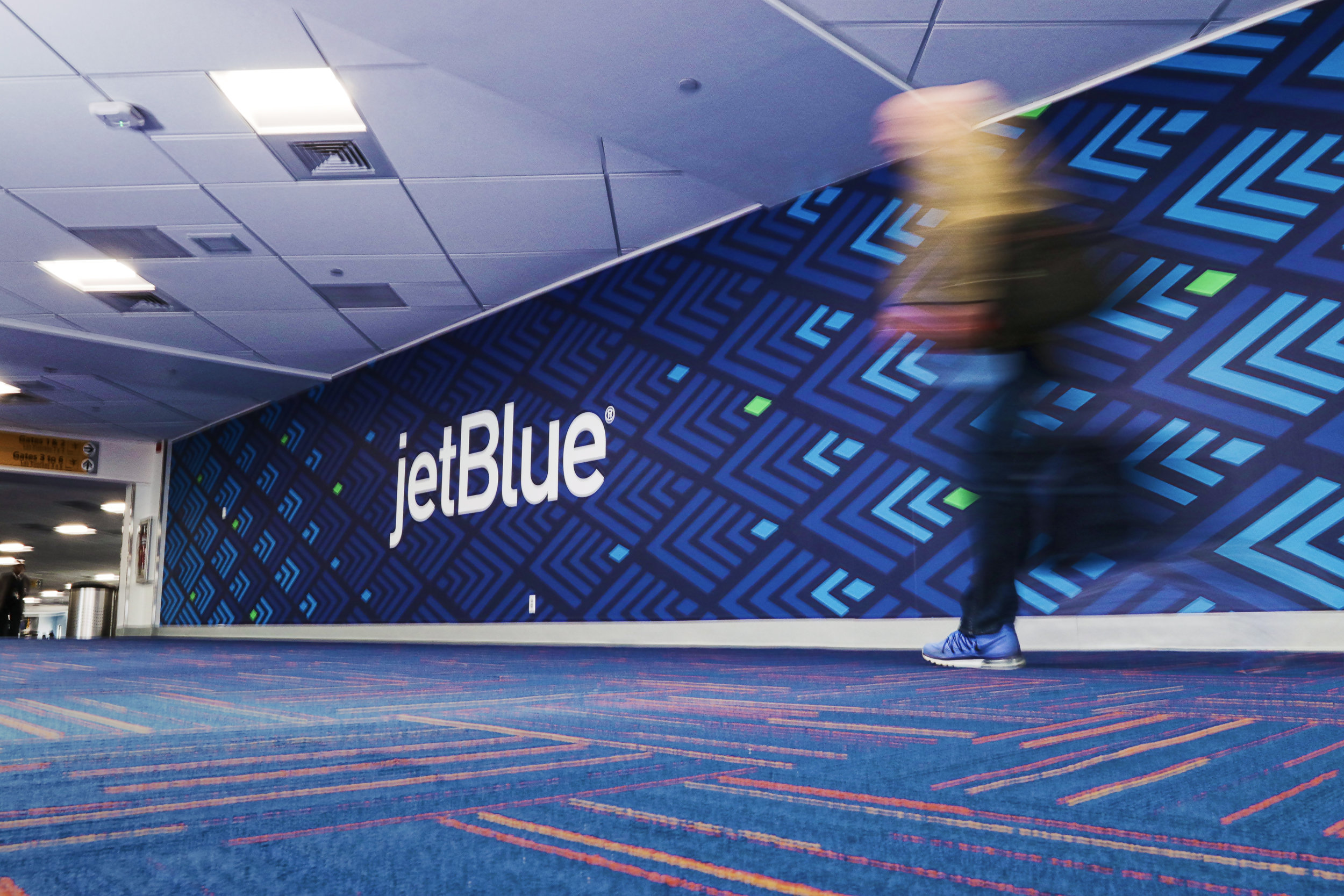
Moving into the Marine Air Terminal
On December 8th of 2017, JetBlue Airlines temporarily moved into this terminal, formerly used by Delta Airlines. The challenge was to transform this historic terminal into a space that would look part of JetBlue’s owned spaces, without stripping away it’s historical features.
.

Aviation History
The Marine Air Terminal is the only active US airport dating to the first generation of commercial air travel. Built in 1939 with Art Deco elements, it’s the historical and architectural gem of LaGuardia.

Custom Pattern
There was the need for a custom pattern that would give the space the JetBlue feel and also serve as a wayfinding tool for Customers to navigate better through the space.
A way to infuse the historical aspect of the building in the design was to use the geometric and streamlined shapes of the Art Deco movement which used smooth lines to represent scientific progress, technology and speed.

Marine Navigation was also a principle to have in consideration. Navigation in the air traces its roots to navigation in the water, and nowhere is the connection more apparent than in the flying boats that departed LaGuardia in the 1930s and 40s. It also implies movement and directionality.
There are many transition points on the way to a plane, and it becomes especially apparent in the Marine Air Terminal. Gradation can help ease these changes—from the historic rotunda, to check-in, though security and into the gate area. It is possible to maintain a common language—and move people through the space—while calling out parts in specific.

The use of contrast in scale and texture helps change gears and pace in the space, and this principle is applicable to this scenario. There are different spaces throughout the terminal that imply different Customer pace and behavior. Visuals can help for this; they can set the tone and people will respond to that visual cue in the space.
The check-in and security areas have generally a slower pace and are high stress, where people need to queue. When a space feels congested, large visual elements calm. This is why a larger graphic was placed to help with the mood.


Phase 2 of the Terminal
To elevate the customer experience further, there was the need to solve congestion problems in both active spaces and waiting spaces, pre and post-security. By December of 2018, JetBlue modernized the pre-security space with an expanded self-service lobby. The post-security area was also transformed into an attractive and comfortable space –with better options for dining– for Customers and Crewmembers to enjoy.

The ramp and holdroom area are complex, because they both have active and rest spaces. In collaboration with Gensler and OTG Architects, these two areas were re-designed to maximize the space, and be used the most efficiently to accommodate Customers needs.

It was decided to part the space in half and designate zones for circulation, rest, retail and dining. The area for circulation became a long straight hallway with a lot of movement for departing and arriving Customers. The rest, retail, dining areas became added platforms where Customers could linger and relax while waiting to board their flight.
Materials, colors, floor and wall surfaces were essential to define each area.


Lounge Furniture
There was the need to offer more and different type of seating to Customers, with charging bars and lounge style seating. These communal seating areas should complement the existing terminal bench seating.
On the platforms, cloth seats lend interest and warmth to the space, and café seating attracts those that want to sit with their computer or a bite to eat. We wanted to create comfortable, versatile spaces for Customers to relax and flex the space to their needs, whether for group interaction or individual use.

The texture inspiration in the space draws heavily on contrast—cool, hard materials with warming elements, like wool and wood, as well as soft materials, like carpet and cloth. These new branded interiors complement historic art deco design of the original terminal.







Arrivals Pattern
Lightening the pattern in the arrival spaces helps differentiate between the two areas of the terminal.




















